Contact
Feel free to contact us if you have any questions.
Marc Baillargeon
Laurentides
Val-David
Ground floor 744 ft 2
Floor 710 ft 2
In the forest, upscale, exclusive design, on the client’s sketch
Single-family home whose initial plan was designed by the client and optimized by Maison Integrale. Contemporary architectural evolutionary design. Lots of light, windows overlooking the most beautiful views of this house in height.
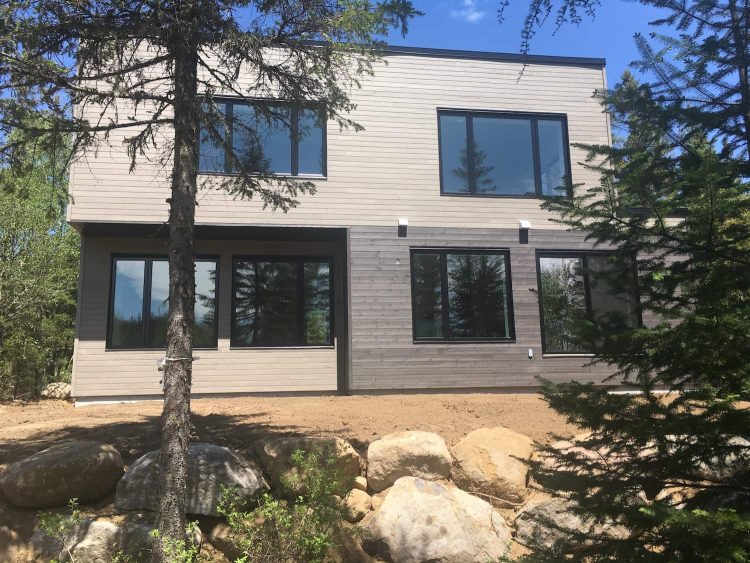
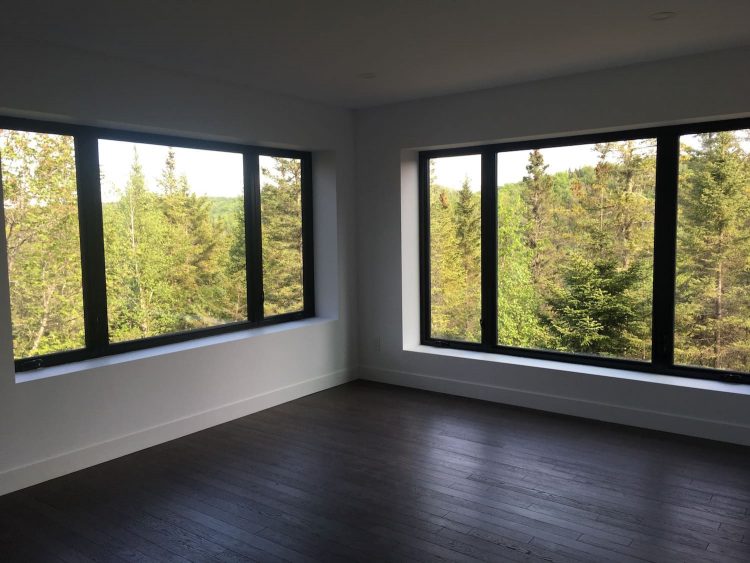
Val-David
Ground floor 744 ft 2
Floor 710 ft 2
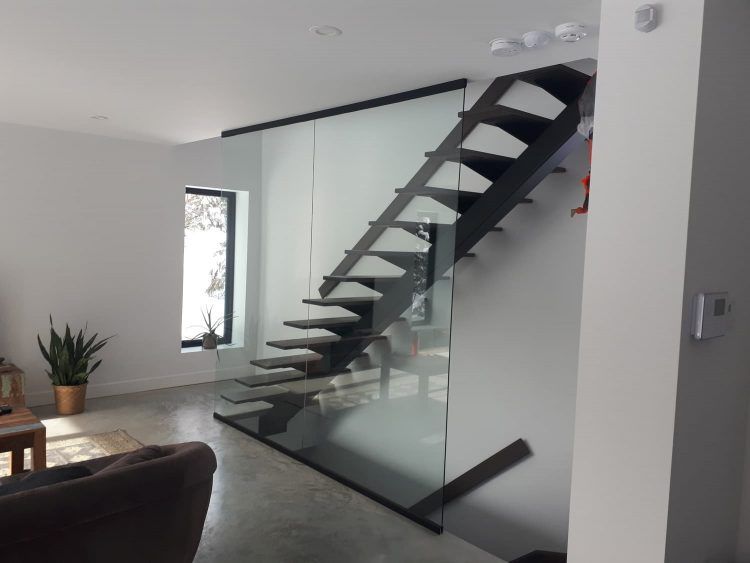
In the forest, upscale, exclusive design, on the client’s sketch
Single-family home whose initial plan was designed by the client and optimized by Maison Integrale. Contemporary architectural evolutionary design. Lots of light, windows overlooking the most beautiful views of this house in height.

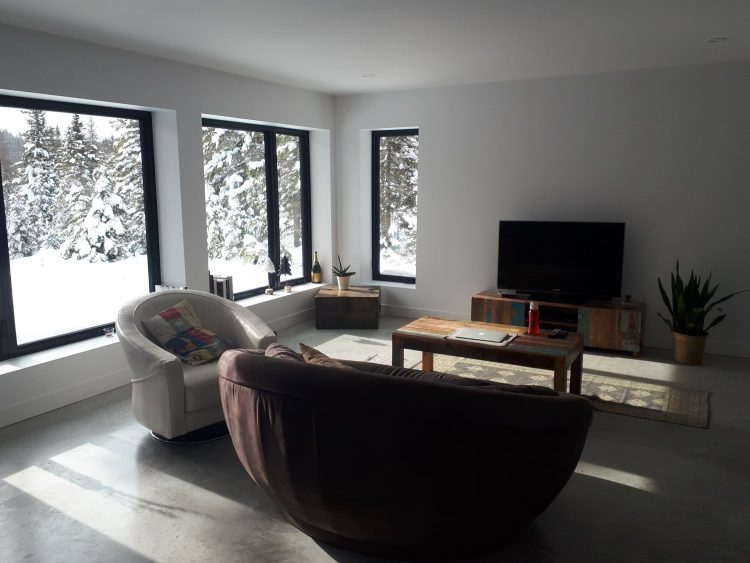

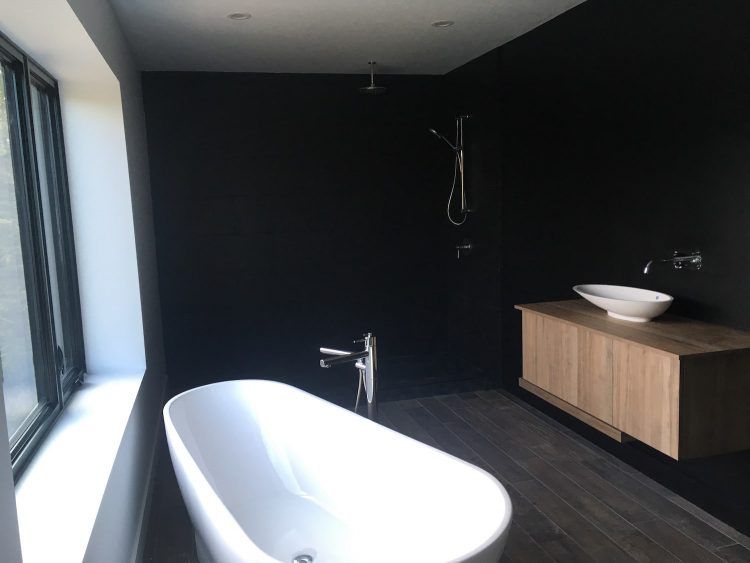
Marc Baillargeon
Laurentides