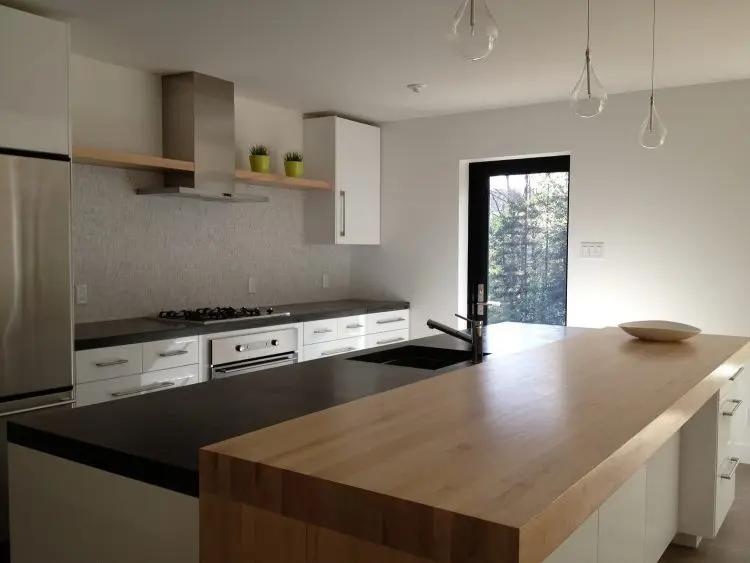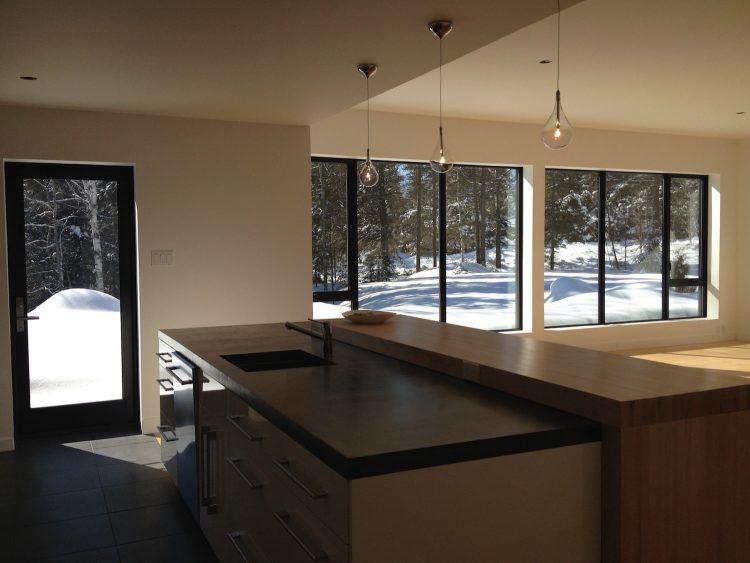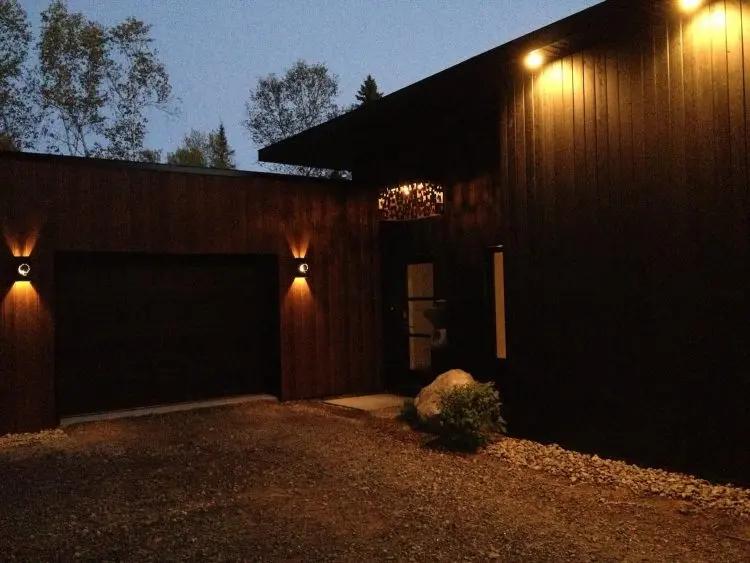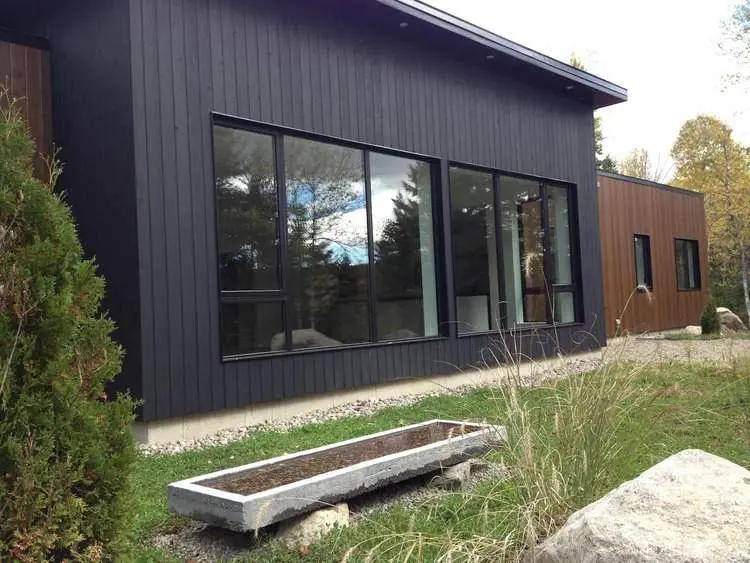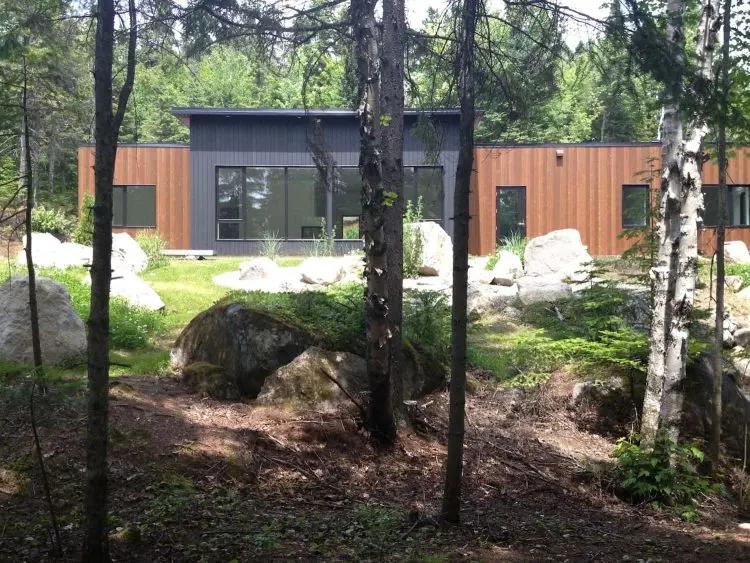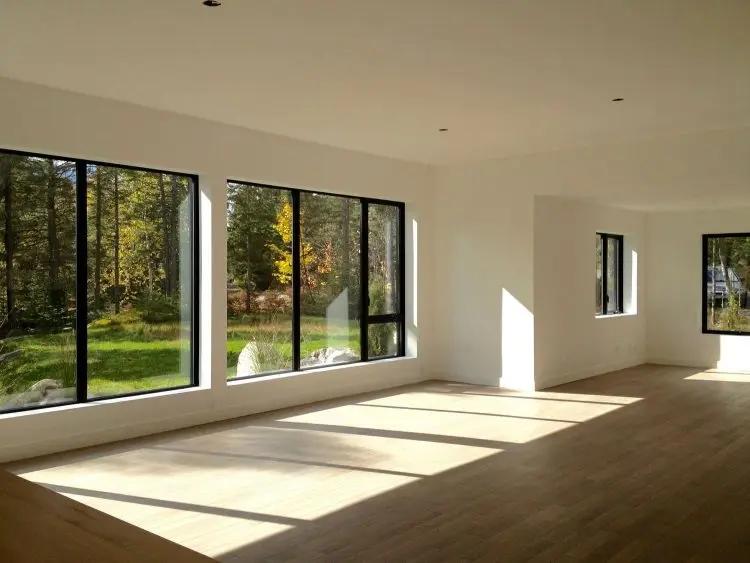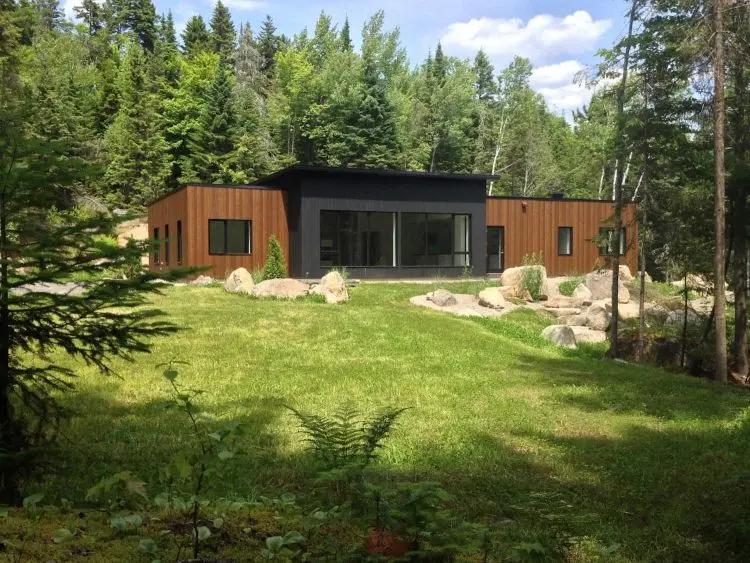
The space was designed to accommodate two bedrooms and two offices, positioned at opposite ends of the home.
The chosen concept dedicates the central area of the building to a multifunctional shared space — an open-plan living room, dining area, and kitchen. The two bedrooms are located on the courtyard side, while the two offices sit on the garden side, separated by a translucent partition.
The entire structure rests on a heated concrete slab. A glazed façade opens onto a park-like green space that buffers the house from the street, making full use of mature trees, exposed Precambrian rock, and the natural topography.
The color palette — dominated by black and mahogany — blends the home seamlessly into its surroundings, creating a refined atmosphere of luxurious comfort.
