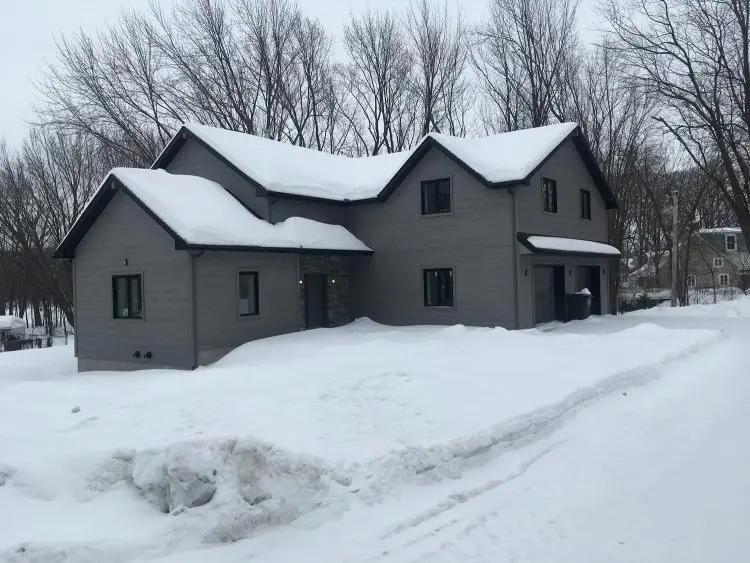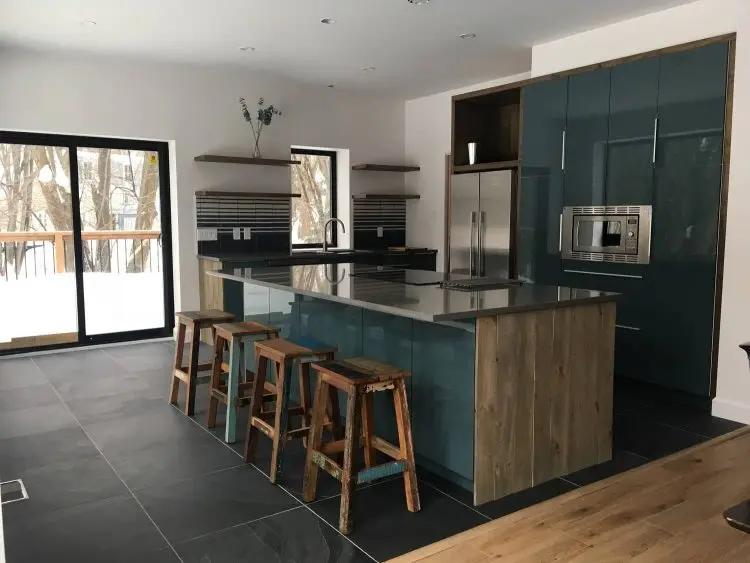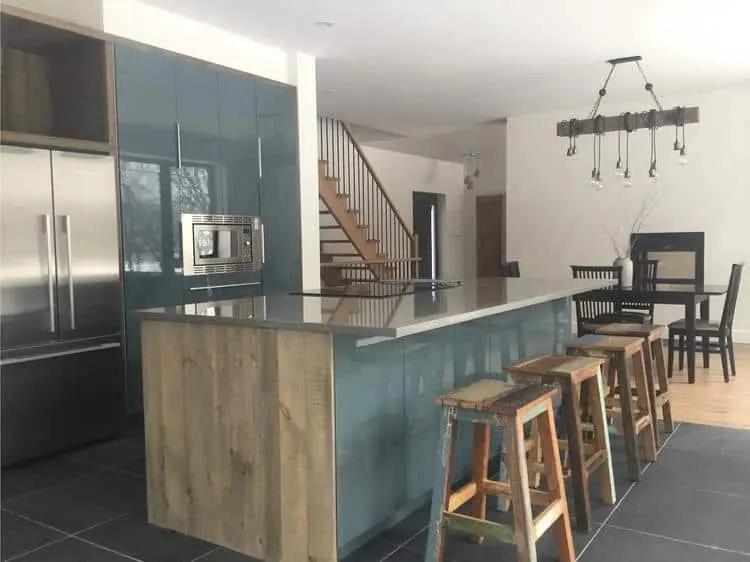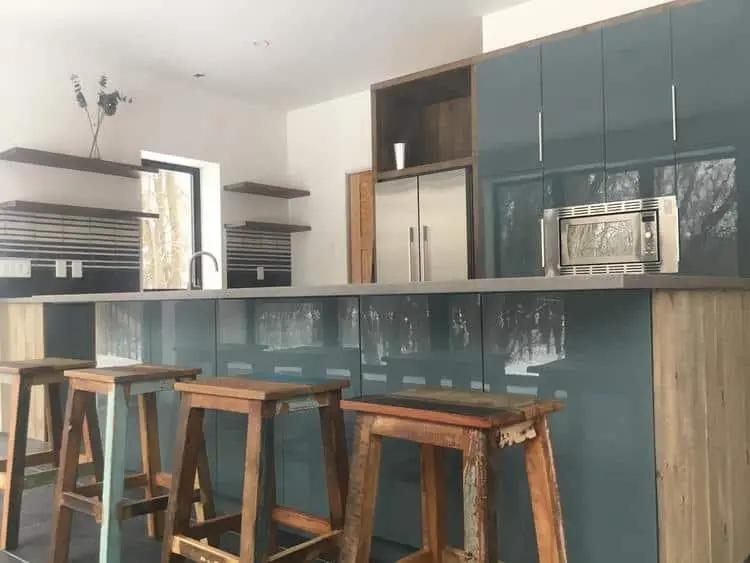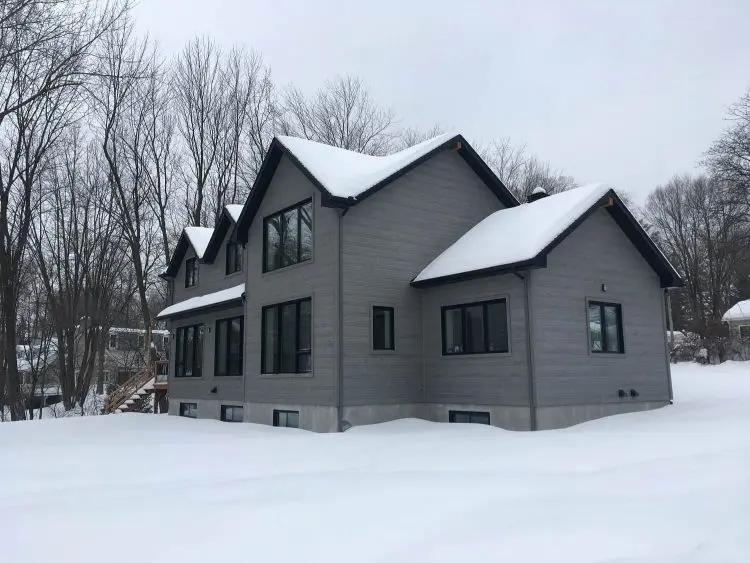
Single-Family Home – Site Redevelopment and Design Optimization
The project involved the demolition of an existing house on the site, making way for a new construction better suited to the landscape and the client’s needs.
The adopted architectural concept blends country charm with bold, contemporary design. The new home is more strategically oriented, enhancing views and access to the river while maintaining the natural balance of the topography.
Sleek yet high-performing, the house is designed for dual functionality: to serve as a productive workspace for the client, and to comfortably host family members for extended stays.
The layout includes: – 4 bedrooms on the upper floor – 1 office upstairs and 1 on the ground floor – A finished basement with 2 additional bedrooms
