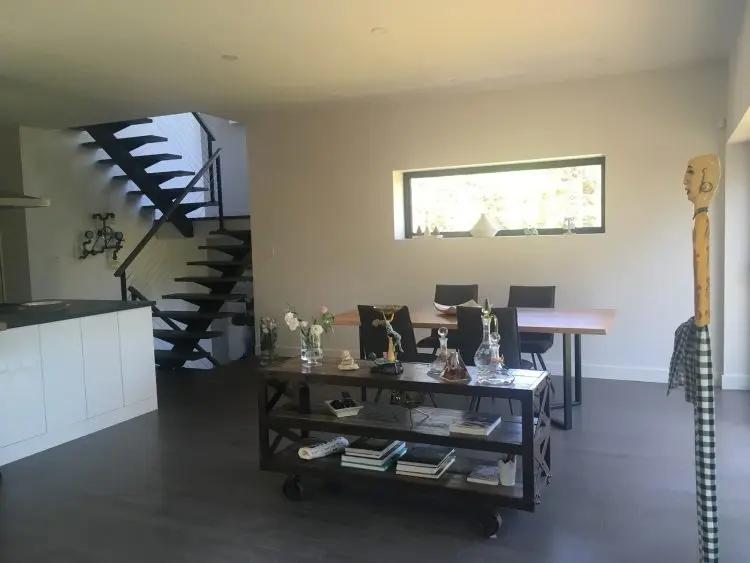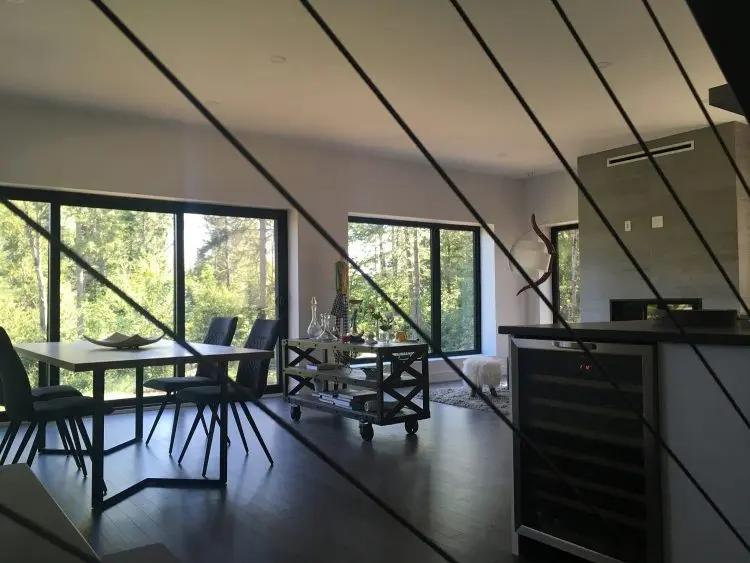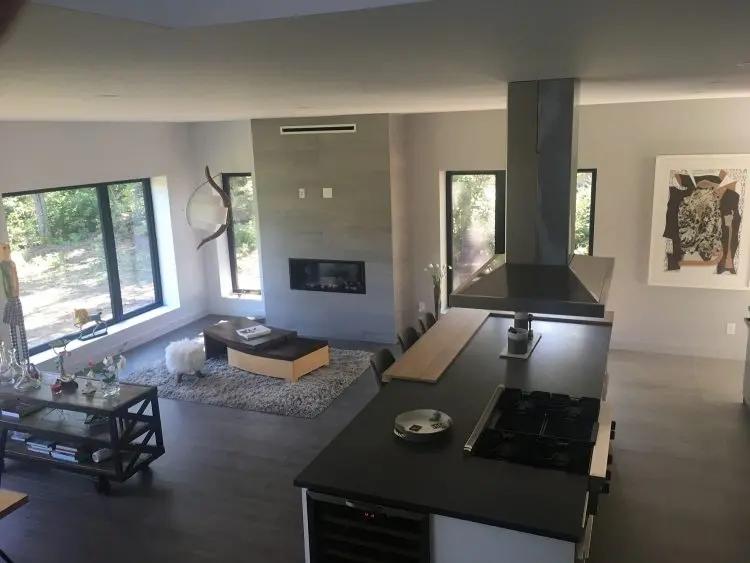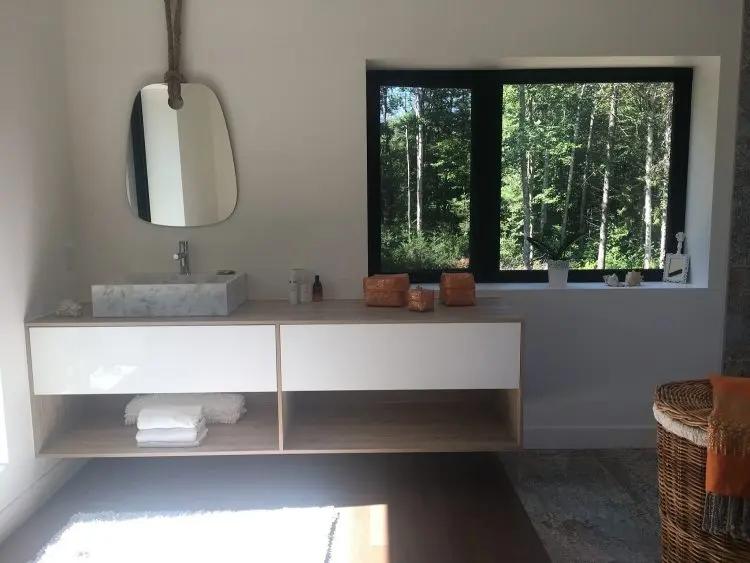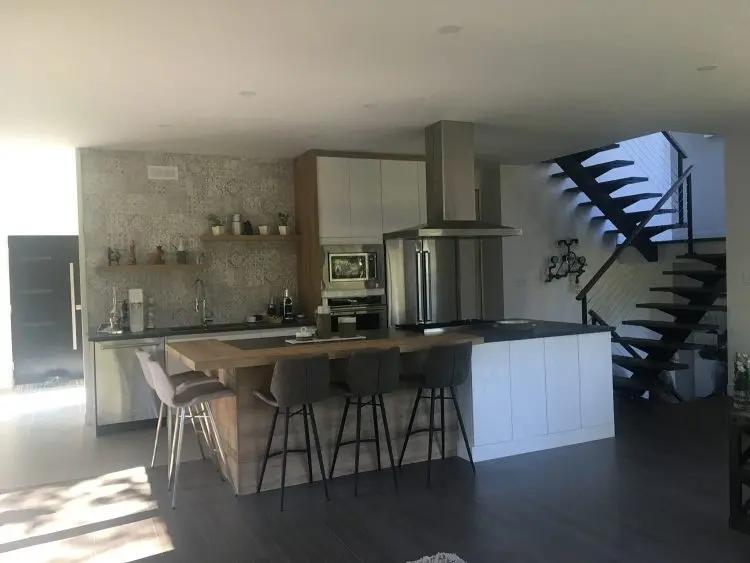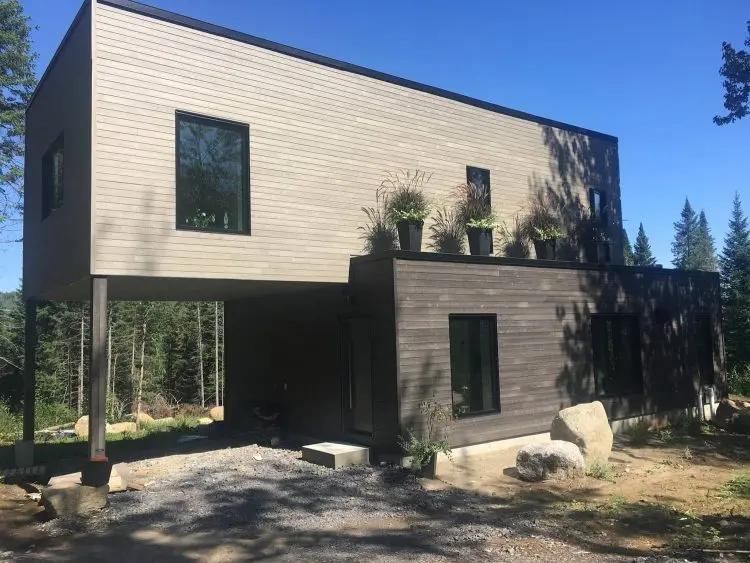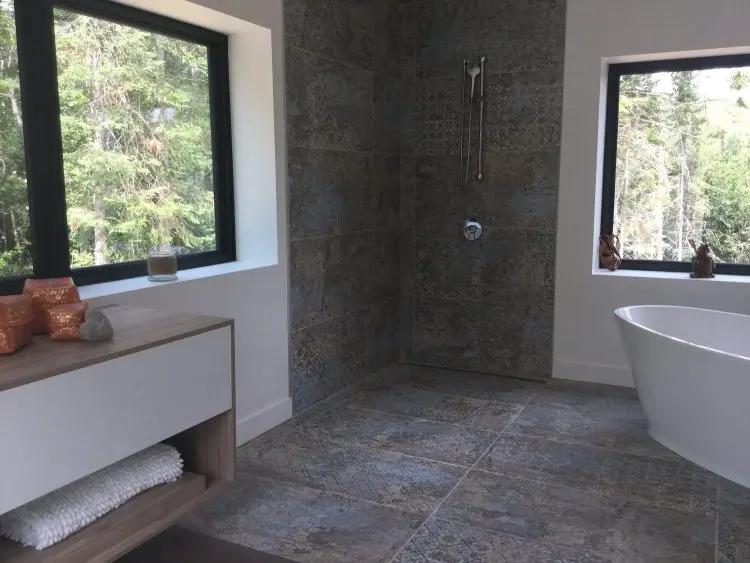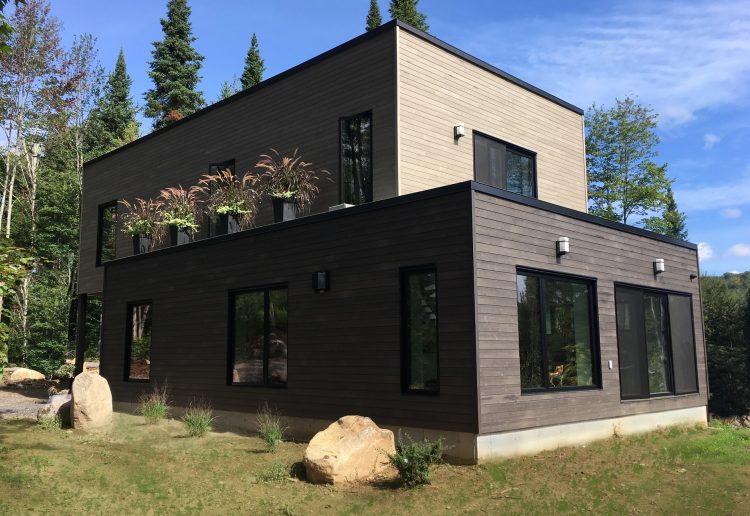
Single-Family Home Designed for a Couple of Restaurateurs
The clients — a couple of professional restaurateurs — provided an initial concept for their future home, which we reimagined with them to refine both the design and the integration into the forested site.
A key requirement was to create a rooftop terrace atop the flat roof. At the rear, the carport was designed to open toward the forest, acting like a vast natural window.
The kitchen, central to the design, needed to remain fully functional for a working chef, while also offering an elegant, cohesive environment that blends seamlessly with the rest of the home.
A forward-thinking approach was required to optimize the building’s orientation — nestling the house in its wooded setting while opening it to the south to capture natural light.
The challenge was to unify a complex structural layout with a clean, minimalist aesthetic, all while allowing space for a potential future culinary workshop.
The finishing touch: a custom-designed steel staircase, crafted by our team.
