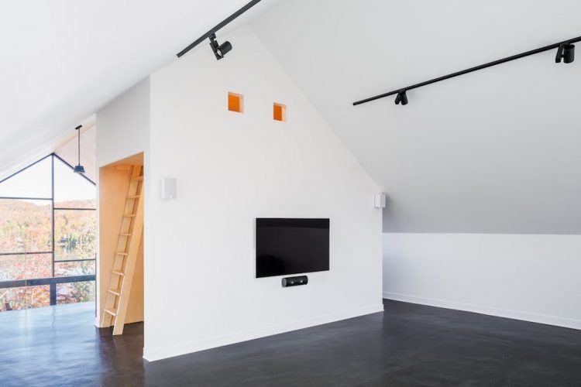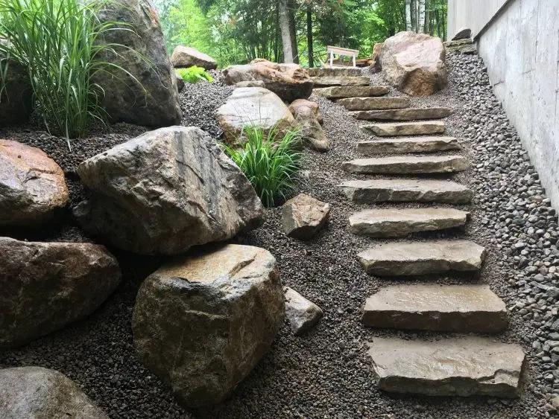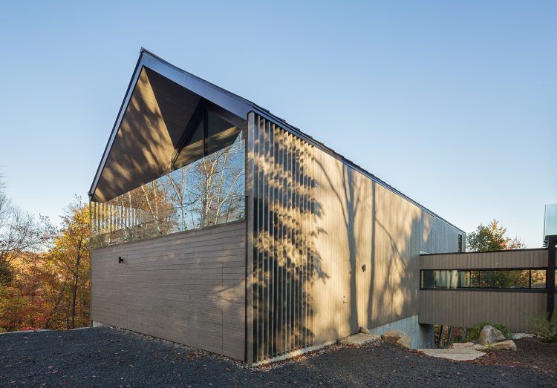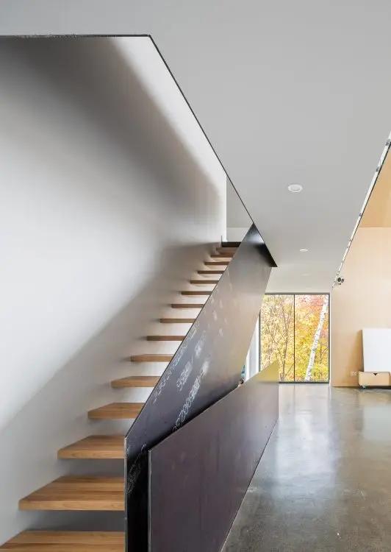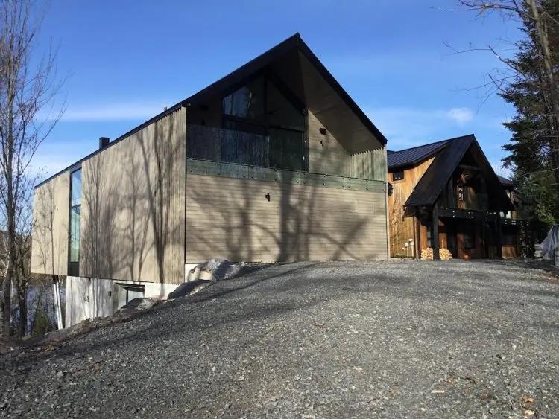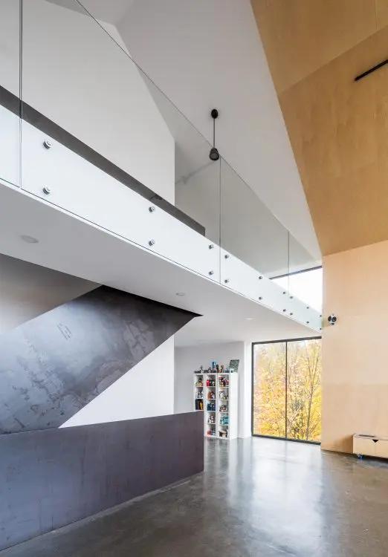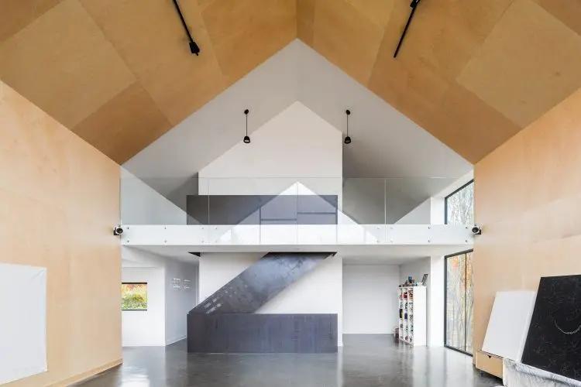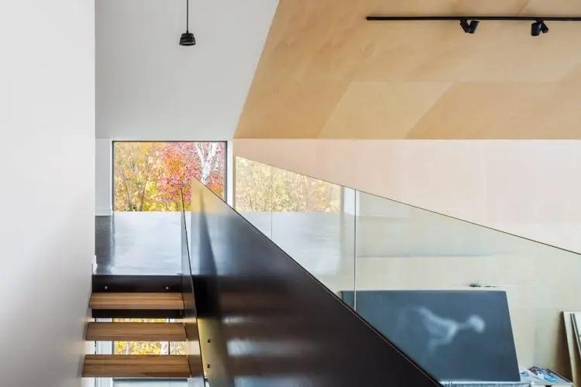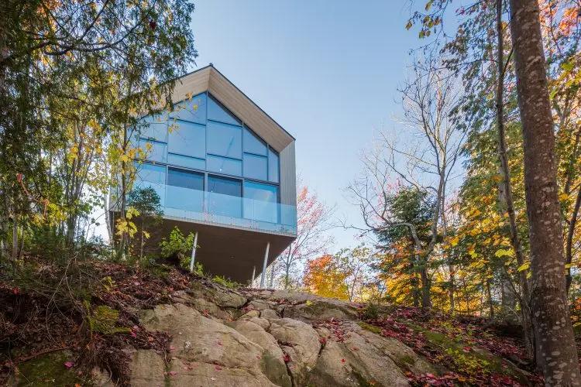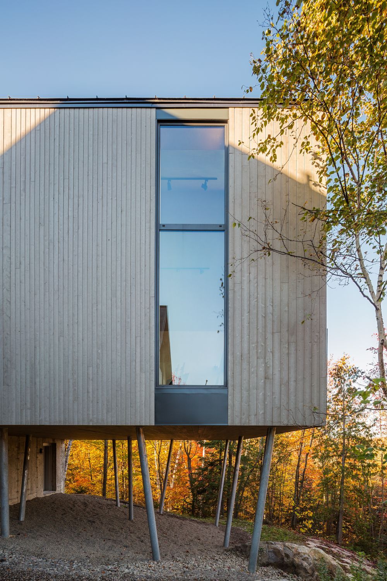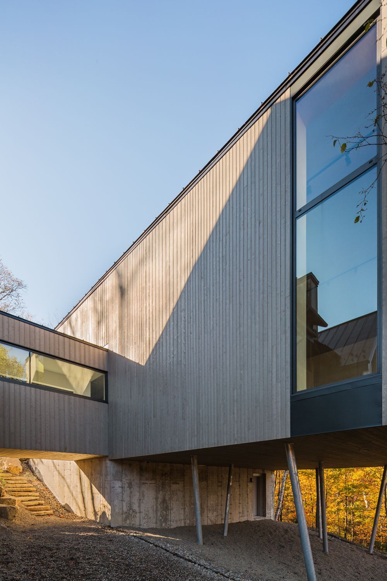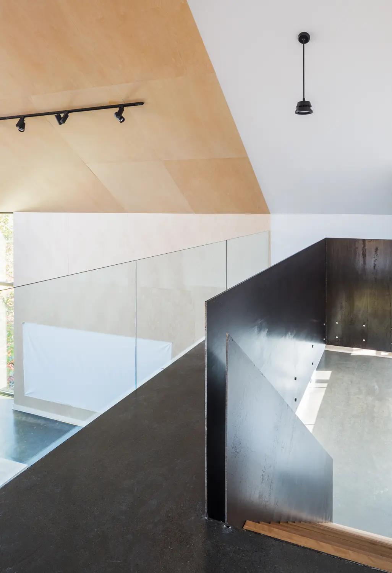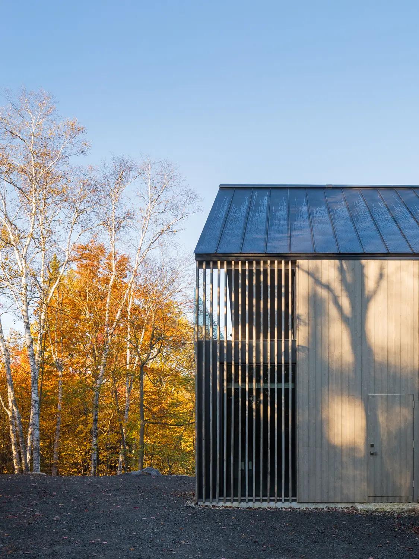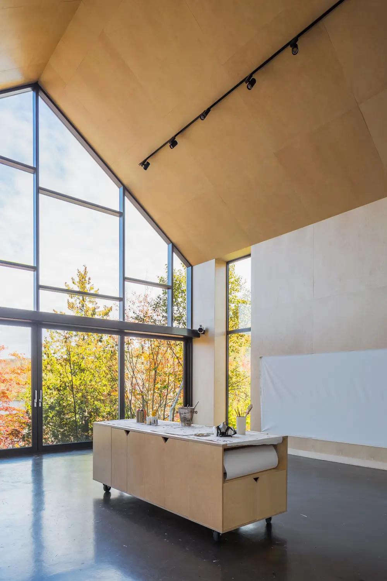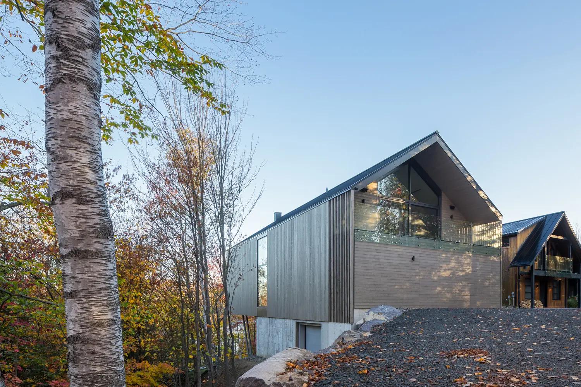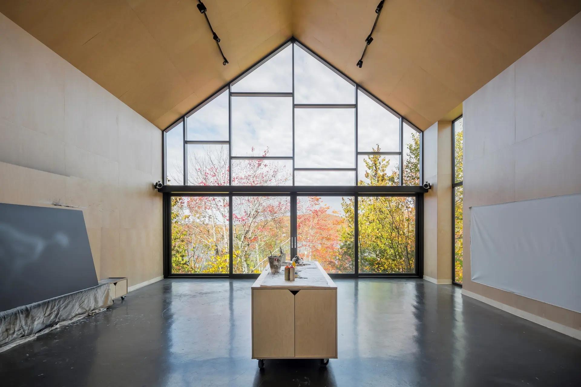
Lean-to and Adjacent Garages – Exclusive Architecture Integrated with the Existing Structure
Marisol and the resident artist chose to build a spacious, open structure overlooking the lake, carefully oriented to capture as much natural light as possible. The overall form evokes the elegant volumes of traditional barns, reimagined through a modern architectural lens.
The cedar cladding blends naturally with the surrounding forest, echoing the weathered tones of old haylofts that gradually become part of the landscape — lending the building a timeless, irreplaceable charm.
A mezzanine built over the garage on one side creates a second space, offering a striking view over the workshop and the lake below.
The plans for the project were designed by Mu Architecture.
